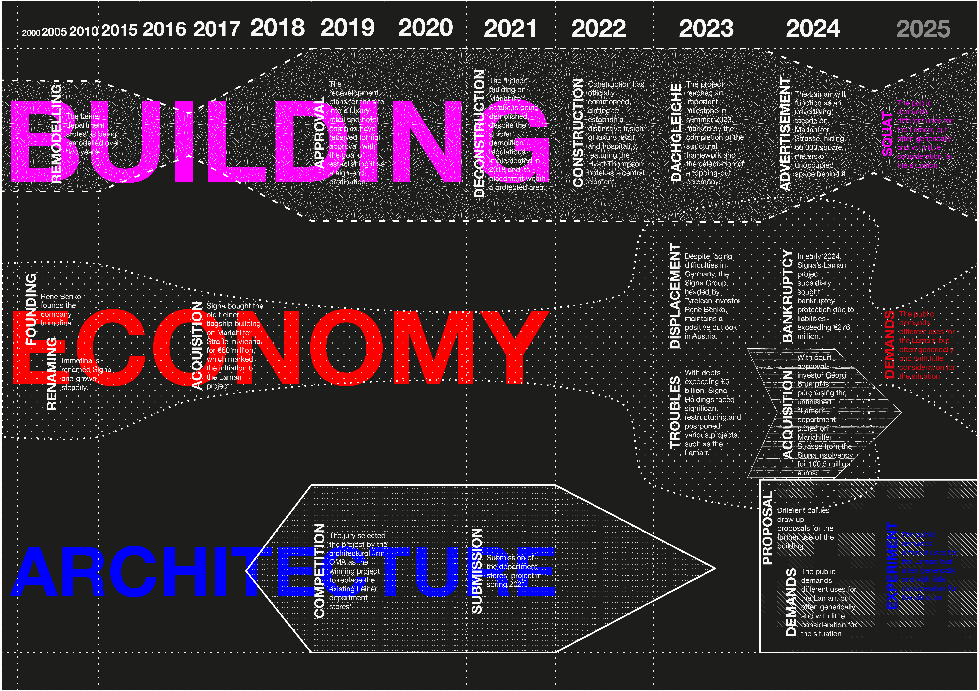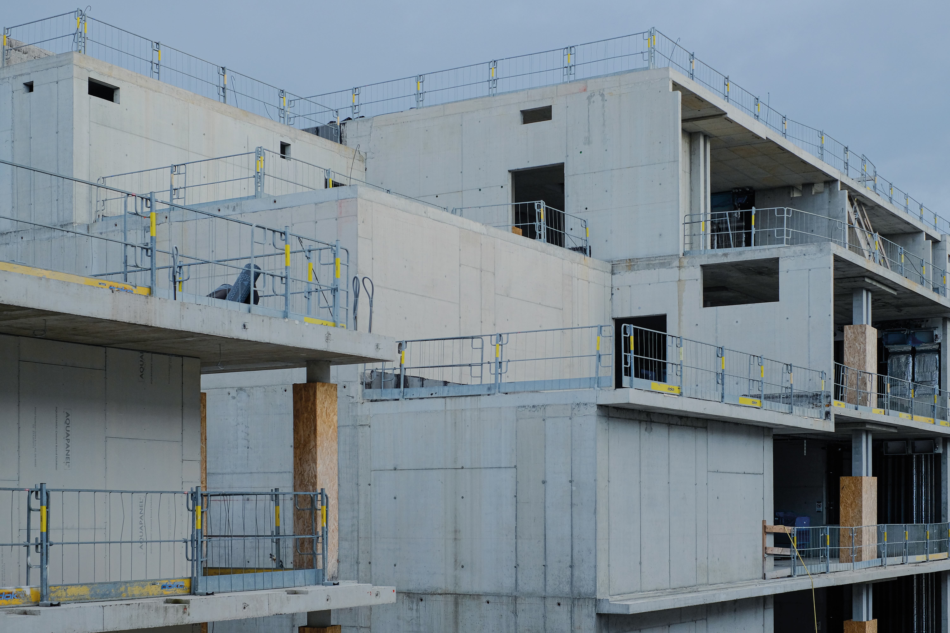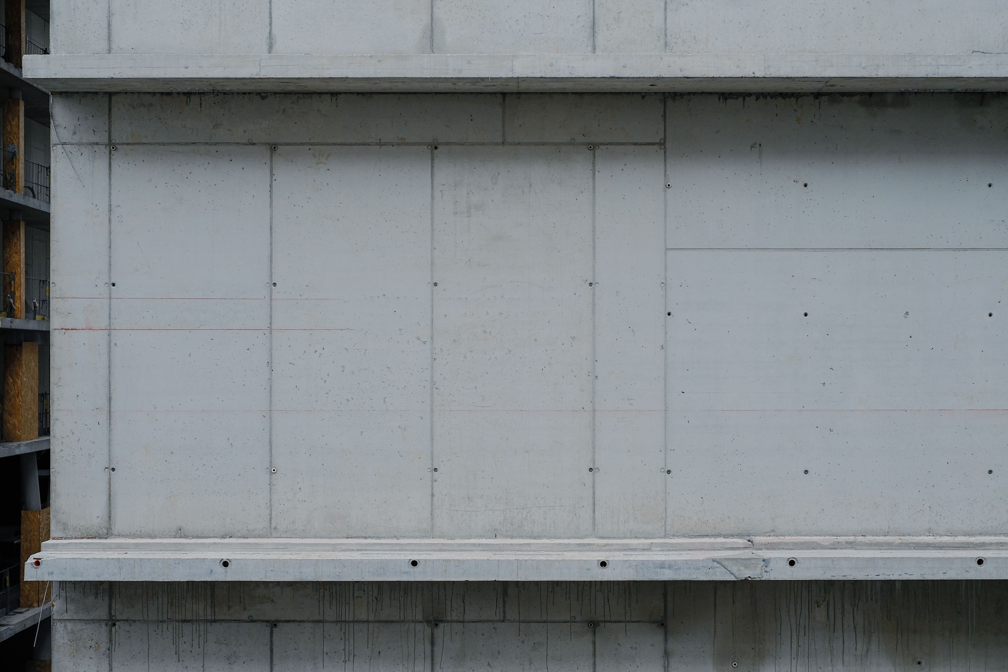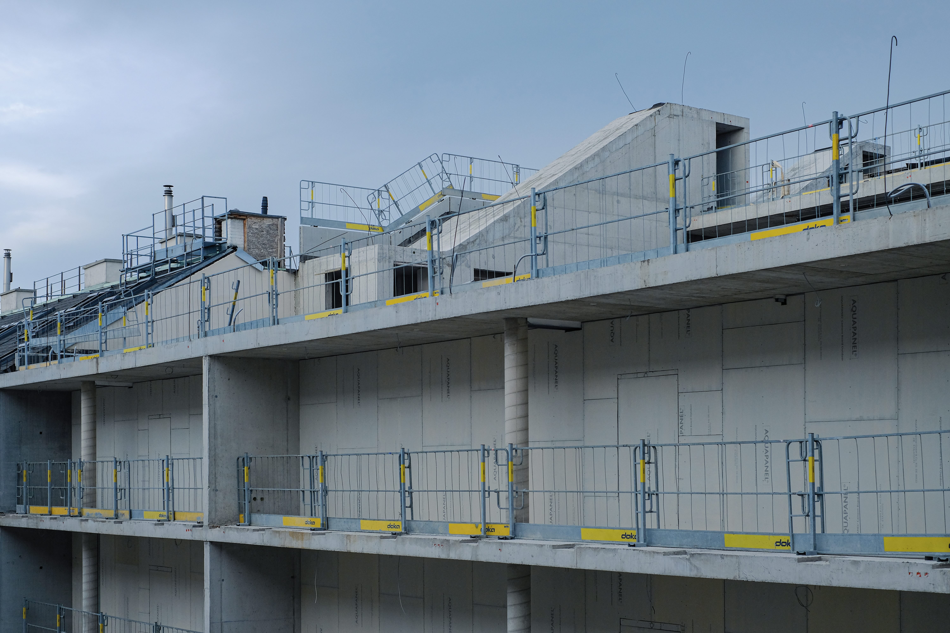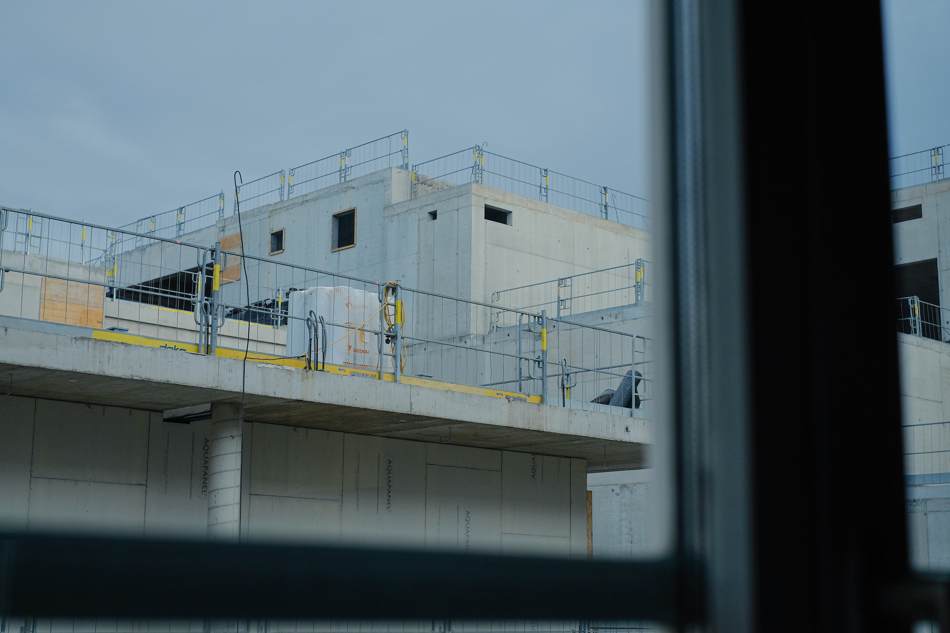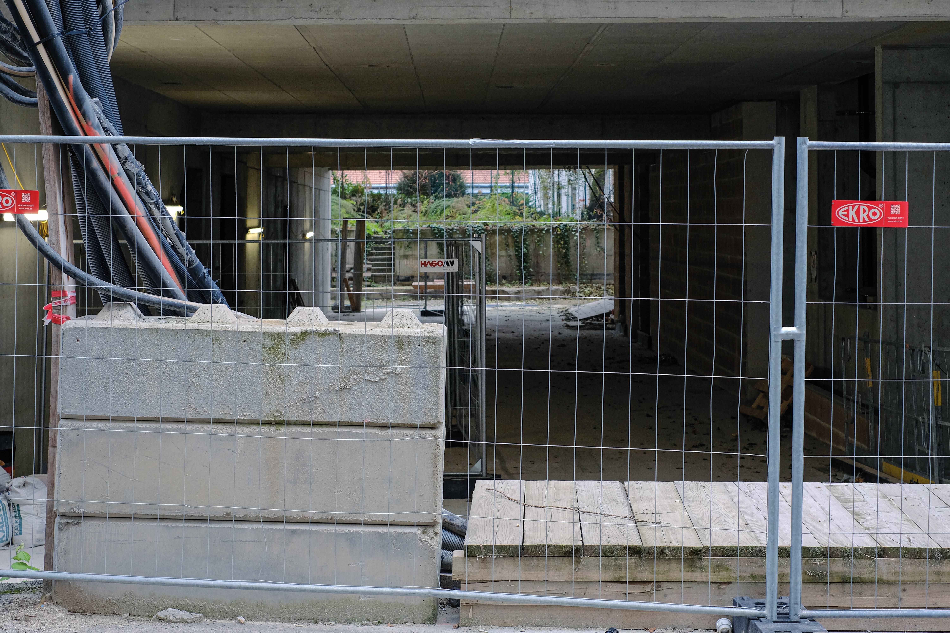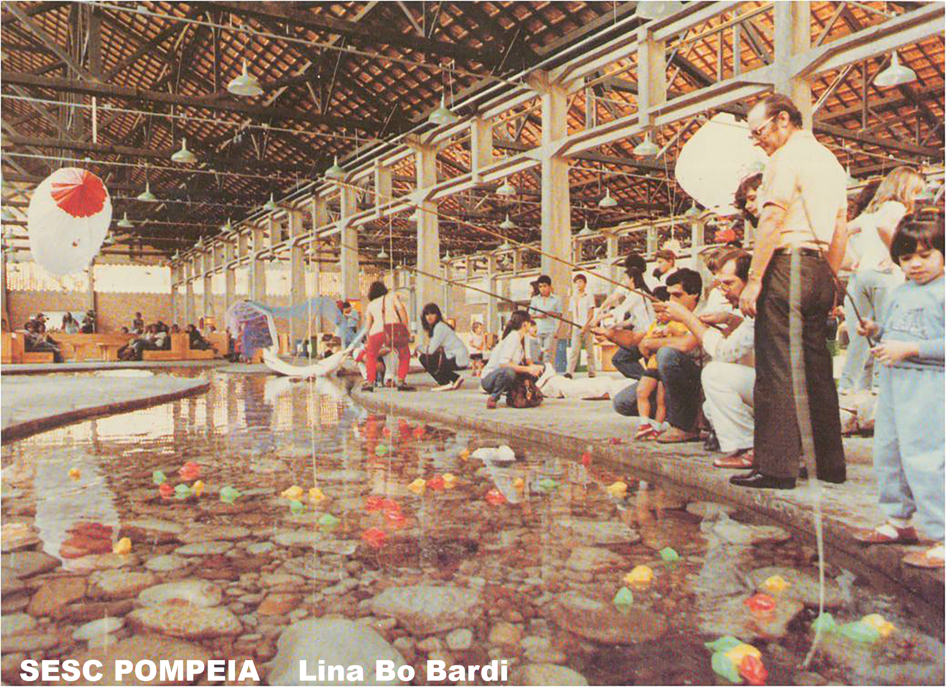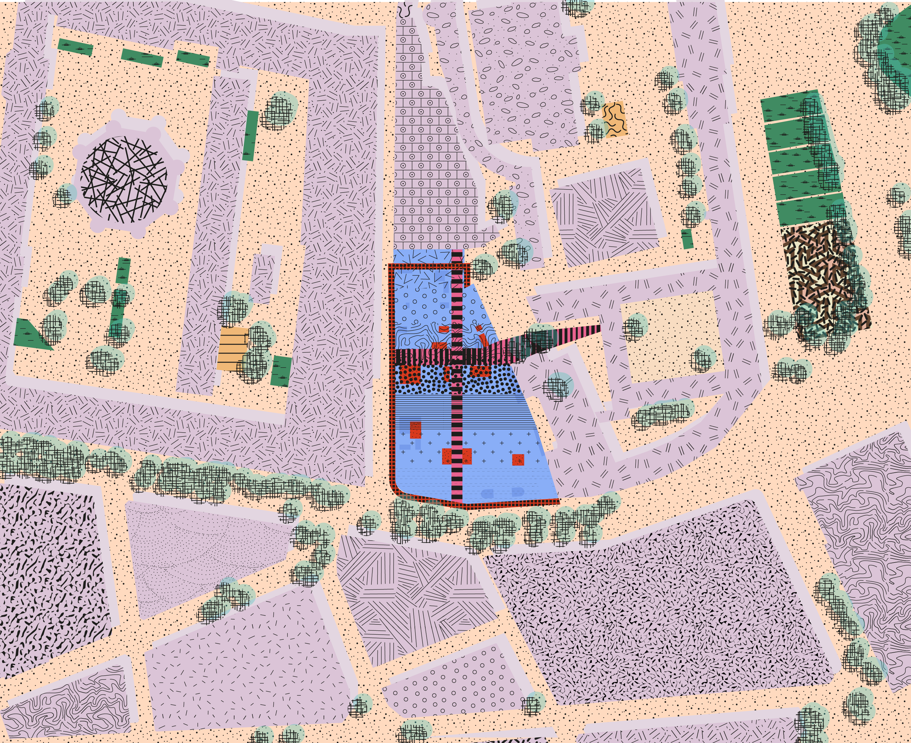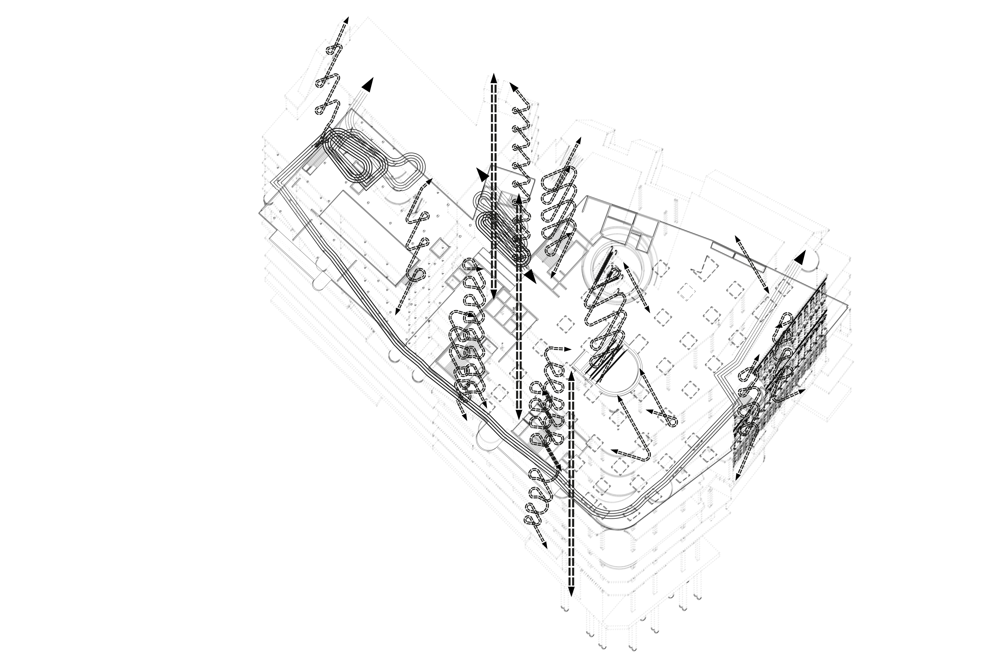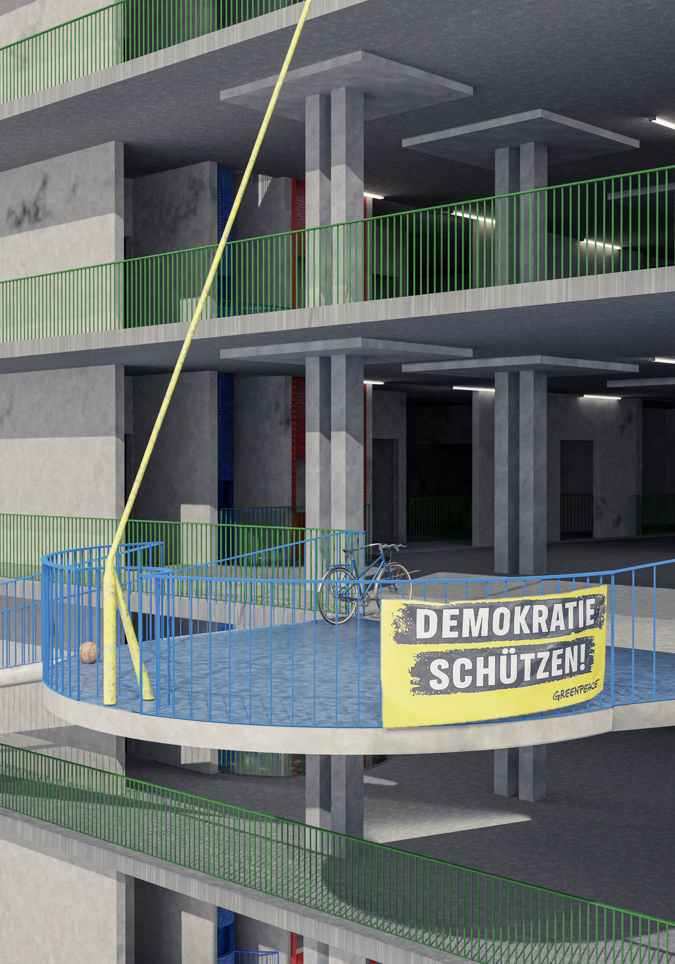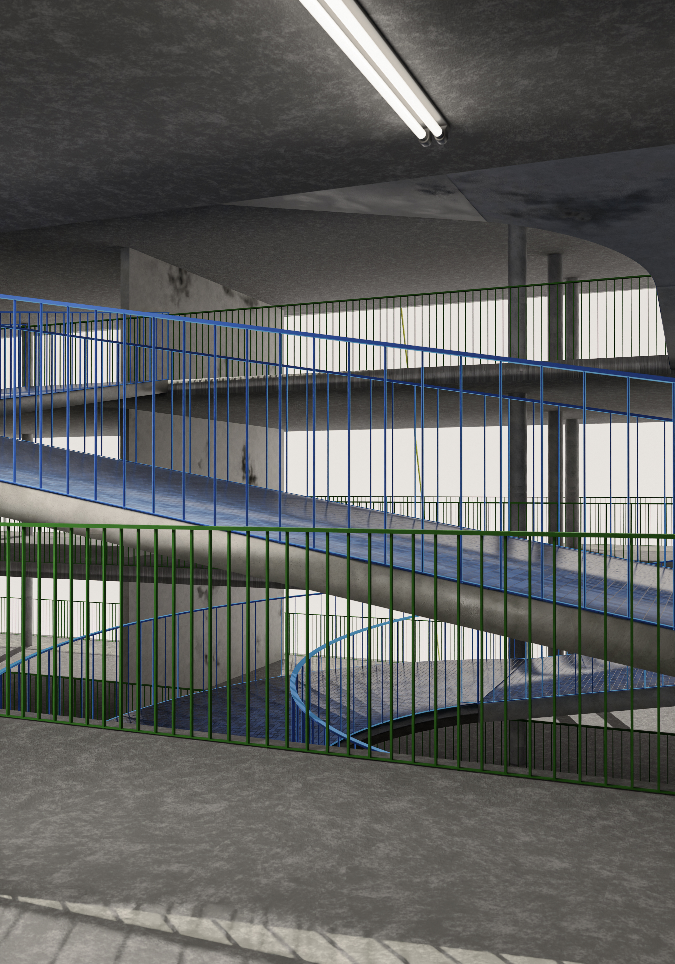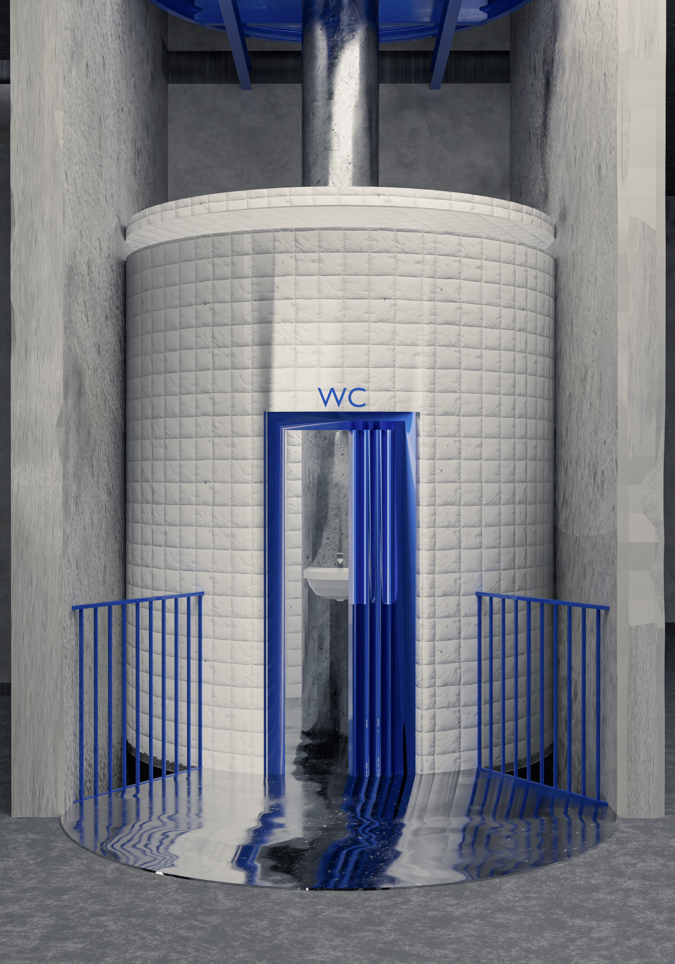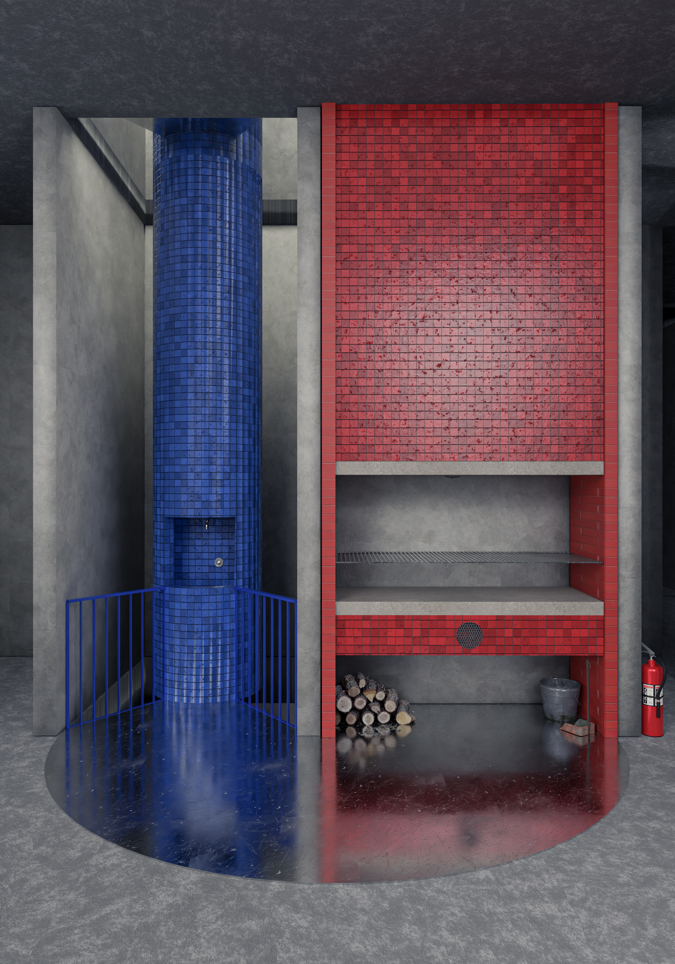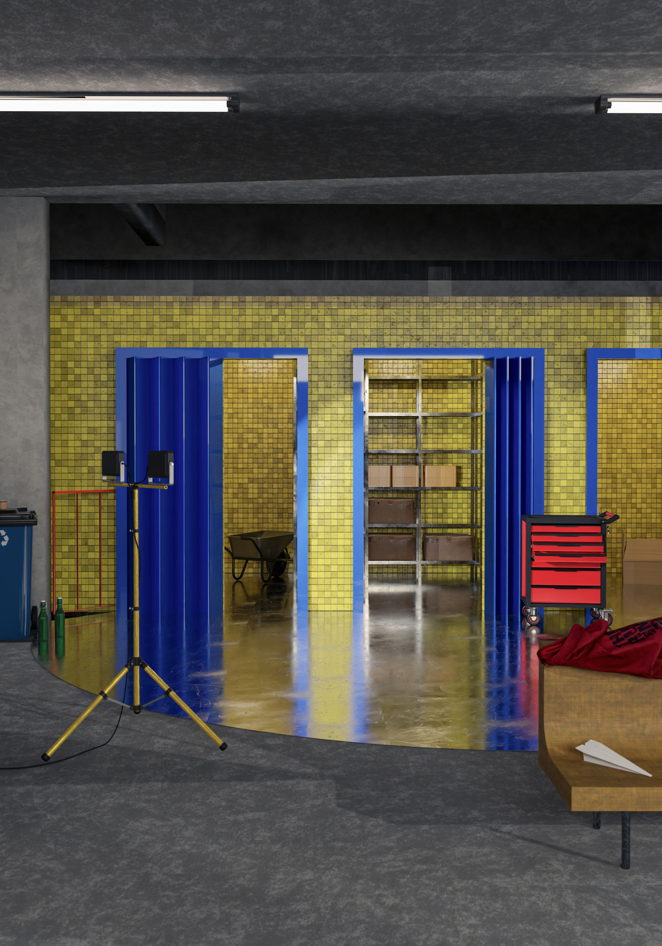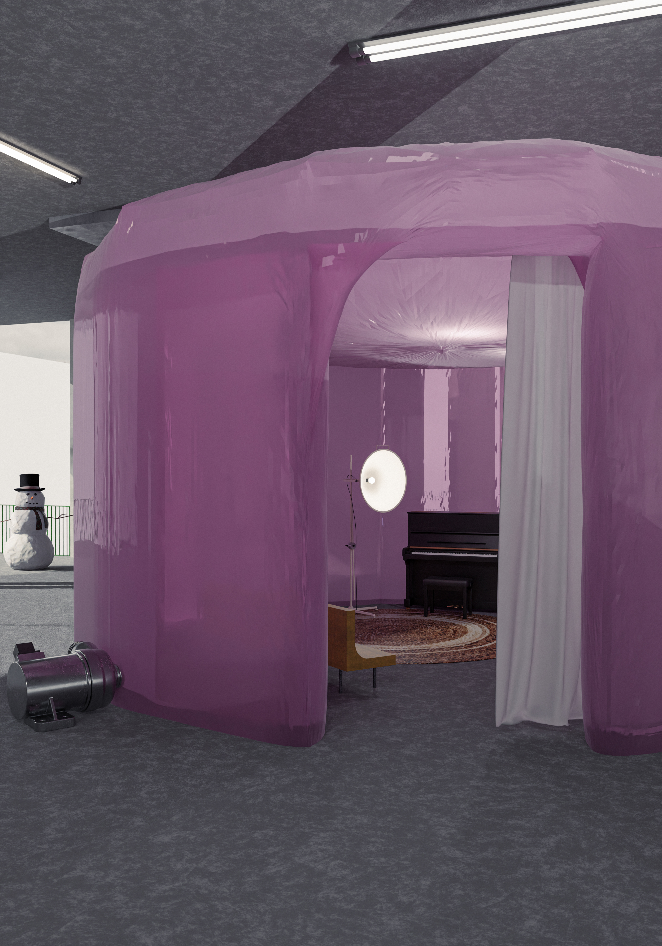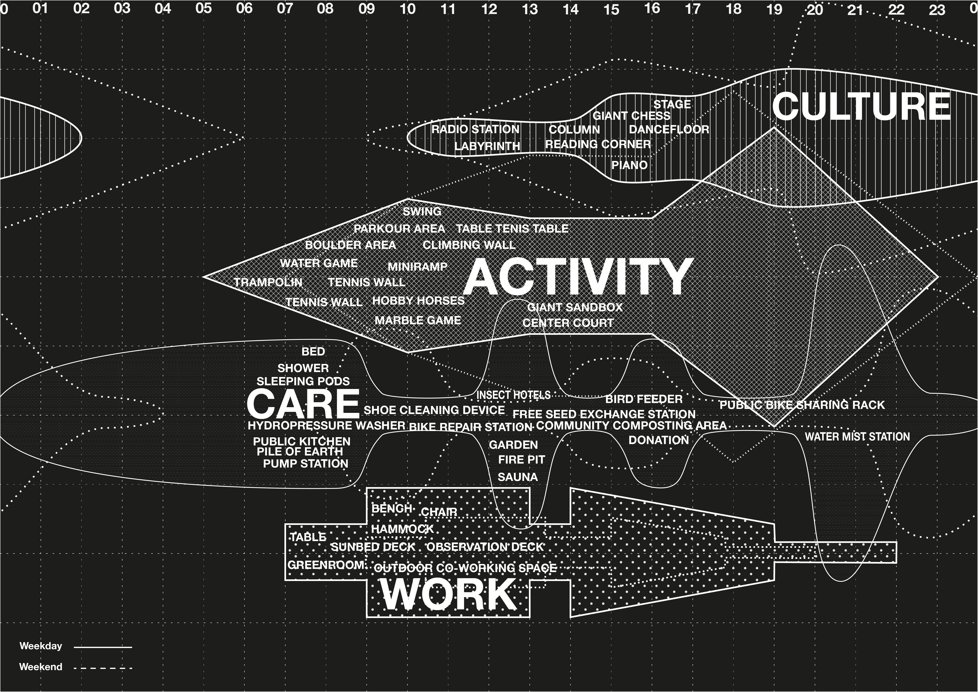Donnerstag, 23. Mai 2024
9:10 Uhr
Das
Licht scheint aus dem Osten. Tief dringt es nicht mehr in das Lamarr ein, dafür ist
es bereits zu späten Tages. Die Frühlingsluft kitzelt. Schulklassen schreiten
vorbei, doch es herrscht Ruhe; nur die Anlieferung für die noch geschlossenen
Geschäfte der „Mahü“ erfolgt. Diese sind selten elektrisch. Motorengebrumme und
Hinterradnaben singen in dieser Morgenstunde. Das Lamarr ist still. Das Licht auf
der Baustelle brennt. Die Adidas Werbung reflektiert das Licht der Sonne. Eine
Geldlieferung wird durchgeführt, leider für die Volksbank links von mir und nicht
für das Lamarr. Um die Uhrzeit könnte gedacht werden, es sei ein Sonntag und am
nächsten Tag wird hier weitergebaut. Dieser Schein von einer Baustelle die sich in
Betrieb befindet, steht dem Lamarr besonders gut. Alles für die potentiellen
Investor:innen. Schützen der Rolltreppen, schützen der Sichtbetonstützen, schützen
der Gründerzeitassade, schützen der Illusion einer funktionierenden Baustelle.
Freitag, 24. Mai 2024
13:00 Uhr
Ein
kalter Wind geht durch die Strasse. Es ist einer dieser Frühlingstage, wo die
Kleidung nicht zu sommerlich sein sollte, obwohl die Sonne durch die Blätter der
Bäume scheint. Die Bäckerei Öfferl im Rücken. Der Duft des Brotes und des Kaffes,
welcher serviert wird, vermischt sich mit dem Abfallgeruch des Eimers neben mir. Die
Wärme der letzten Tage ist zu riechen. Die Luft fühlt sich nach einem Gewitter an.
Die Stadt ist laut, beinahe wie der Sturm bereits eingesetzt hätte. Das Lamarr ist
still. Ein aus dem Parkhaus fahrendes Auto, das durch das Tor des Lamarr fährt, hat
beinahe einen Zusammenstoss mit einem Fahrrad. Sie schreien sich an, fahren weiter,
schütteln die Köpfe. Wien. Sind die Aggressionen die in der Stadt zu spüren sind,
auch in der Rohbaustruktur zu sehen? Sie sind einzeln an der Baustellenabsperrung zu
erkennen. Statements gegen Signa, gegen René Benko. Doch wie lange muss ich vor dem
Gebäude sitzen, um zu sehen und hören, wie jemand das Lamarr anschreit?
Samstag, 25. Mai 2024
16:20 Uhr
Der
Starkregen von heute Vormittag ist vorbei. Die Blätter tropfen weiter und an den
Betonkanten des Lamarr bilden sich Wassertropfen. Spuren der Nässe laufen nach
innen. Es ist Windstill, die Strasse beinahe Menschenleer, doch dies wird sich
bestimmt innert kurzer Zeit ändern. Die Sonne schimmert durch die Wolken und die
ersten Schattenwürfe bilden sich bereits. Die Luft ist klar, feucht und
wohlriechend. Wohlriechend trotz der Mischung aus feuchten Beton und vergangenem
Sommerregen. Das Lamarr ist nicht still. Ich höre das Nachhallen von aufprallenden
Wassertropfen. Das Lamarr ist heute nicht ruhig, dafür die Strasse. Ein Unterschied
zum Vortag. Bewegungen sind zu erkennen, Geräusche wahrzunehmen - nicht durch den
Menschen, sondern durch das Wetter. Es fühlt sich Paradox an, dass ein Gebäude oder
die Struktur eines Gebäudes sich durch Einflüsse der Natur in einem
entgegengesetzten Rhythmus zu uns Menschen bemerkbar macht. Ist dies nur durch
Leerstand zu erkennen, oder auch durch Gebäude, die sich in Gebrauch befinden?
Sonntag, 26. Mai 2024
9:00 Uhr
Sonntage
in Wien sind voller Ruhe. Wenige Menschen, wenige Autos. Heute dafür aber viel Wind
- typisch Wien. Kühle Luft umhüllt meinen Körper. Die Kühle - nicht nur in der Luft
bemerkbar, sondern auch bei den Menschen. Die Nässe des Vortages ist weder zu
riechen noch zu sehen - heute? Trocken und geruchlos.
Das Tempo der vorbeigehenden Spaziergänger:innen ist langsamer als gewohnt. Fast als
würde die Mischung aus Kälte und Wind die Leute zur Entspannung verführen. Das
Geräusch vom Öffnen von Bierdose hallt durch die Strasse - eine Gruppe von Menschen,
die möglicherweise die feuchte Nacht in der Notschlafstelle „Die Gruft“ vis-à-vis
der Mariahilfer Kirche verbracht haben, öffnen ihre Getränke und stossen miteinander
an. Weder ich noch die Baustelle des Lamarr wird beachtet - fast, als würden wir
nicht existieren.
Bald ist es eine Woche her, wo ich täglich eine halbe Stunde vor dem Gebäude
verbringe - beobachtend, nachdenkend. Die Atmosphäre ist dynamisch: der Ort
verändert sich durch die Zeit und das Wetter, die Akzeptanz für das leerstehende
Gebäude bleibt jedoch statisch. Verändern sich demnächst Teile des Gebäudes?
Montag, 27. Mai 2024
8:50 Uhr
Auf dem
Fahrrad vorbeifahrend blendet die Reflexion des Werbebanners. Der Wind bremst die
Abfahrt leicht ab und so kann ich verträumt nach links schauen, die Blendung
unterbrechen und die Leere betrachten. Es riecht nach Abgas, welches von der
Kreuzung Museumsquartier-Kunsthistorisches Museum hoch weht. Die Engstelle, die
durch die Baustellenabsperrung und der dahinter befindenden Baustellencontainer
bildet, schafft ein kleiner Bereich von erhöhtem Konfliktpotenzial. Die
Fussgänger:innen schreiten nahe der Baustellenabsperrung, die Fahrradfahrer:innen
hauptsächlich in der Mitte - ausser ein entgegenfahrendes Auto unterbricht die
Bewegung. Gefährlich ist es nicht, doch ein kleiner Ballungsraum entsteht in dieser
Engstelle.
Das Wahrnehmen durch das erhöhte Tempo führt zu einer funktionaleren Betrachtung des
Ortes. Die Architektur reduziert sich auf Form und Farbe, die Partizipant:innen auf
Bewegung und Stillstand.
Dienstag, 28. Mai 2024
21:00
Uhr
Reflexionen der Beleuchtung der übergrossen Adidas Werbung.
Die Temperatur ist beinahe sommerlich. Der Geruch von Zigaretten bemerkbar.
Gelächter und laute Rufe dringen durch die Strasse, doch die Rohbaustruktur
verschluckt sie. Eine der Baustellenlampen flackert. Keine bewegende Schatten sind
zu erkennen. Liegt die Verantwortung der dynamischen Schatten bei mir? Die Strasse
ist fast immer belebt, je nach Zeit auf unterschiedliche Weise. Durchgang, Durchgang
+ Konsum, Durchgang + Konsum + Aufenthalt, Durchgang + Aufenthalt. Das Lamarr ist
nie belebt.
Mittwoch, 03. Juni 2024
11:15 Uhr
Es
regnet, doch die Bäume sind so dicht gewachsen, dass die Blätter die feinen
Wassertropfen auffangen, sammeln und in grossen Tropfen auf die Passanten prasseln
lassen. Baumaschinen erfüllen die Luft mit Lärm. Doch nicht aus dem Lamarr raus,
sondern direkt davor auf der Strasse. Der Staub davon wird direkt weggespült. Der
Geruch wohl auch.
Die Strasse verändert sich, die Engstelle wird noch knapper. Die Strasse verlangt
demnach noch mehr Aufmerksamkeit. Aufmerksamkeit, die das Lamarr verdient hätte.
Dienstag, 04. June 2024
13:50 Uhr
Den
Hügel hochfahrend entweichen mir nur wenige Blicke nach rechts zu dem Lamarr. Der
Regen zu intensiv. Seit dem Vortag spült der ununterbrochene Regen den Schmutz des
Lamarr unter dem Bauzaun auf die Strasse. Lose Materialreste aus der Bauzeit. Auf
den Boden schauend, mit der Kapuze als Dach für meinen Kopf, verlasse ich den
Bereich des Lamarr.
Mittwoch, 05. June 2024
22:30 Uhr
Dunkel
die Umgebung, erhellt durch die Werbung. Tiefe Schatten dringen in das Lamarr.
Gespräche von Menschengruppen auf der Mariahilferstrasse und Biergeruch aus dem
Abfalleimer.
Ein Display wurde unter der Adidas Werbung montiert, es wirkt als dringe die
kommende Fussballeuropameisterschaft in jeden Zwischenraum ein. Oder kann dieses
Display als Erweiterung der Werbefläche betrachtet werden?
Die Veränderungen an der stillgelegten Baustelle sind beinahe nicht zu erkennen.
Kleinigkeiten werden durch den Mensch verändert, doch die tägliche Abwechslung
ergibt sich nur durch die Uhrzeit und die Wetterverhältnisse.
Freitag, 07. Juni 2024
9:20 Uhr
Der
Morgen in diesem Teil der Mariahilferstrasse: die kühleren und bewölkteren Tagen
stehen dem Lamarr besser als die sonnigen. Die Betonstruktur vermischt sich mit dem
Grau des Himmels. Keine Lichtreflexion an der übergrossen Adidas Werbung. Keine
besondere Geruchskulisse und keine aussergewöhnliche Geräuschkulisse. Beinahe alles
wie immer. Nur der neue Bildschirm leuchtet. Kein EM Public Viewing. eine neue
Adidas Werbung, direkt unter der Bestehenden, nur kleiner und digital. Wenn das
Gebäude nicht durch den Verkauf von Konsumgüter finanziert werden kann, dann soll es
sich wohl durch das Propagieren für Konsumgüter überleben.
Samstag, 08. Juni 2024
7:30 Uhr
Ruhe.
Mitarbeiter:innen des MA48 (Kehrichtentsorgung) gehen der Baustellenabsperrung des
Lamarr entlang und sammeln Bierdosen und Zigaretten ein. Wolken sind fern und die
Luft riecht nach Sommer. Zerrissenen Werbe-Sichtschutz-Planen wehen im Wind. Wie
Nachts dringen die Schatten der Struktur tief in die Baustelle, doch nicht durch die
Beleuchtung der übergrossen Adidas Werbung, sondern durch die Sonne. Eine Gruppe
Rennradfahrer:innen fahrt vorbei. Keine Blicke zu dem Lamarr, nur auf die GPS-Geräte
an ihren Lenker. Heute ist Pride, das Lamarr ist grau und verschlossen.
Montag, 10. Juni 2024
12:15 Uhr
Es
regnet. Dicke tropfen formen sich erneut durch die Blätter der Bäume. Die
Betonkanten lassen das Regenwasser abtropfen und an einigen Stellen ein paar Meter
in das Gebäude eindringen. Die Passant:innen schreiten vorbei, die Mehrheit mit
Regenschirmen, welche die Sicht zum Himmel einschränken. Wie Hüte auch. Schauen
deshalb so wenige Menschen zu der Rohbaustruktur hoch und betrachten wenn überhaupt
die Werbung der Baustellenabsperrung?
Dienstag, 11. Juni 2024
13:00 Uhr
Bewölkt
und windig, aber warm. Nicht heiss, doch es fühlt sich durch die hohe
Luftfeuchtigkeit wärmer an als es ist. Diffuses Licht durch die Wolken. Ein Schrei
dringt durch die Mariahilferstrasse, doch er hört sich weit entfernt an. Wird
vermutlich nicht dem Lamarr gewidmet sein. Leider. Ein Schrei gewidmet an dem
einsamsten Kontinuum der Strasse. Ein Flohmark Schild angeklebt an einem der
gestapelten Betonblöcken. Ist dies die einzige Funktion des Gebäudes? Werben für
Sportartikelhersteller, Filme, Theater, Musical, die Idee eines Kaufhauses und
Flohmärkte?
Mittwoch, 12. Juni 2024
18:00 Uhr
Der
kälteste Tag der Woche, bisher. Bewölkt, windig und kühl. Grau auf Grau; davor die
Farben der Werbung, verblasst rötlich, nicht zu kräftig. Die Baustellenabsperrung
mit vielen grünen Symbolen und Farbflächen, für ein graues Gebäude. Die
Passant:innen als vorderstes Element dieses Bühnenbildes. Sie sind auch die einzigen
die sich täglich, stündlich und minütlich verändern. Unterschiedliche
Geschwindigkeiten. Das Lamarr trotzt der Veränderung hinterher. Über die ganze Zeit
dieser Beobachtung wenige neue Plakate, keine neuen Graffitis, nur eine neue
Werbefläche. Das ist nicht das Verschulden dieses von mir ausgedachten
Beobachtungszeitraumes, seit Januar hat sich beinahe nichts verändert und auch in
naher Zukunft wird sich daran nichts ändern. Die Veränderung erinnert an die
Beobachtungen von John Franklin in „Die Entdeckung Der Langsamkeit“. Viele Gebäude
erleben wenig bemerkbare Veränderungen, doch sie erleben Interaktionen und
Nutzungen. Das Lamarr erlebt keine Interaktionen und keine nennenswerte Nutzung.
35`000 Quadratmeter Leerstand oberirdisch und 24`000 Quadratmeter Leerstand
unterirdisch.

